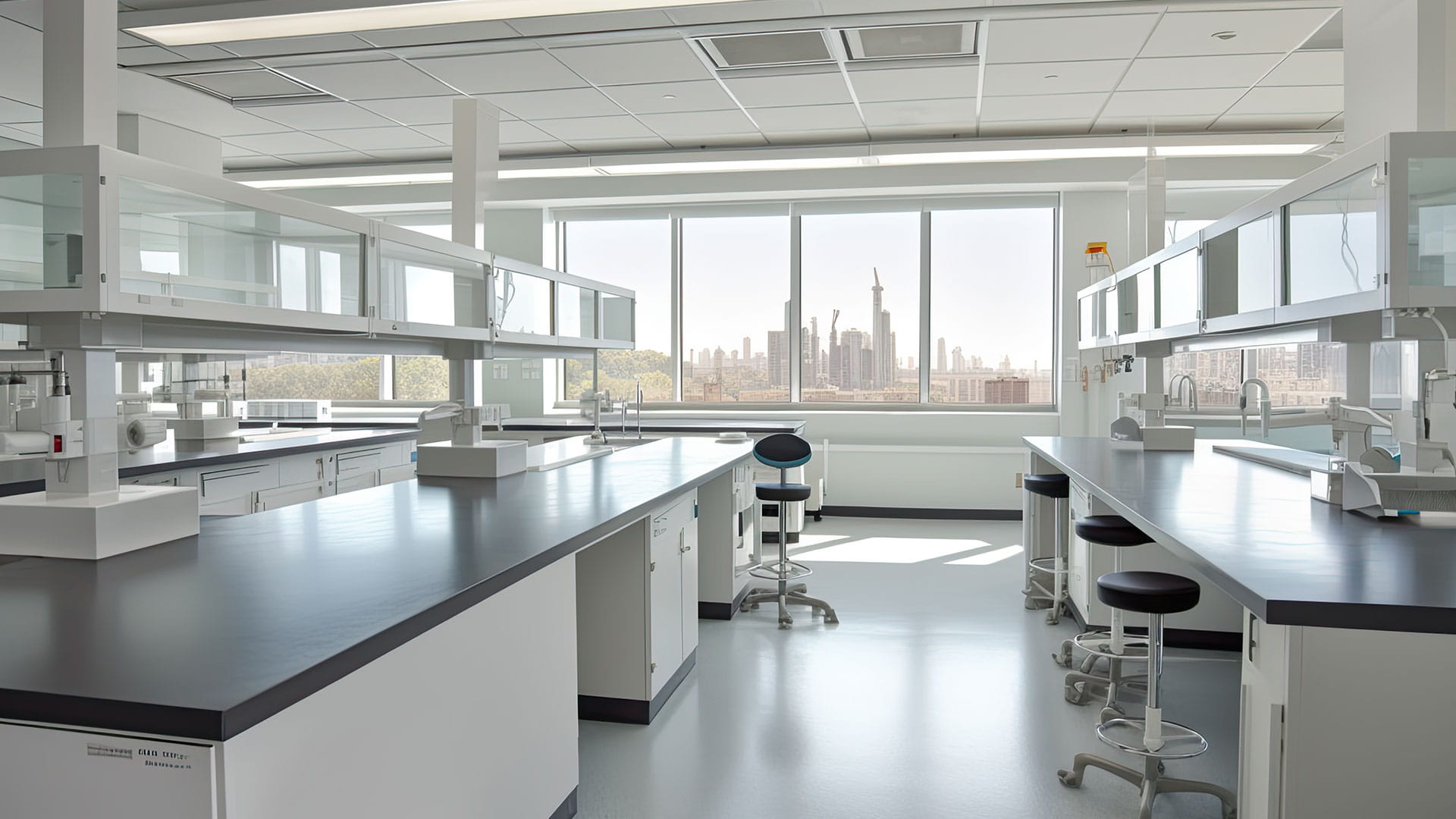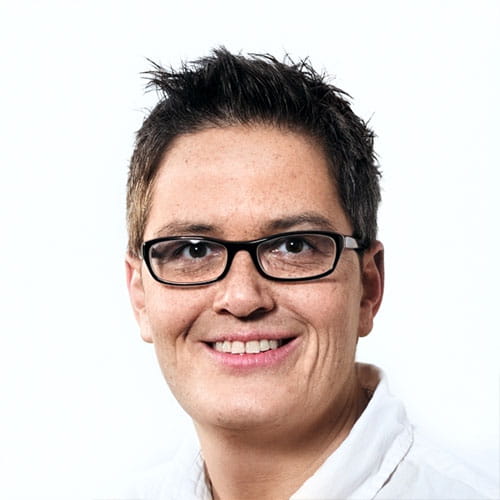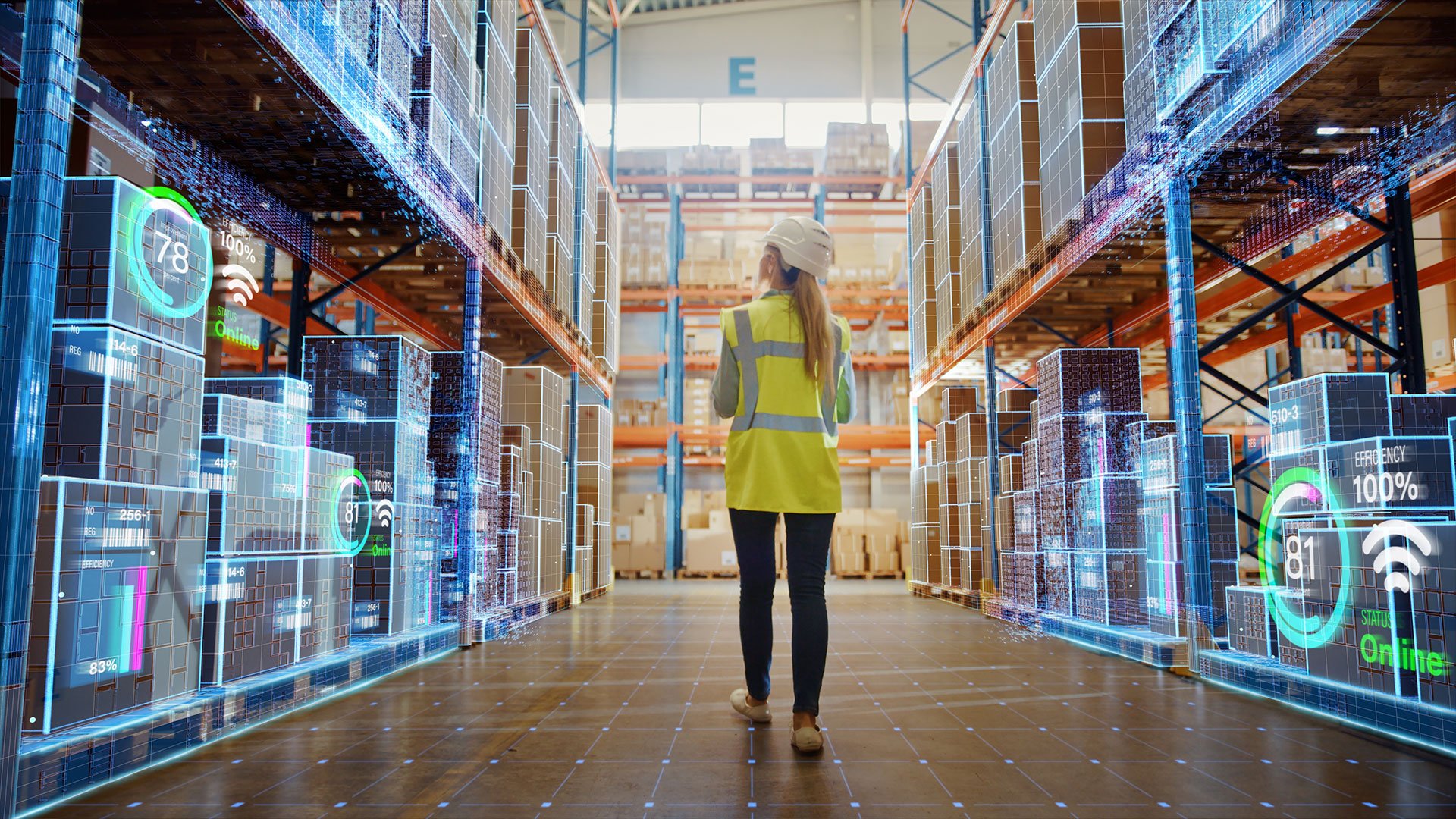Flexible laboratory meets user needs within smaller area

Project facts
- ClientAn experienced R&D organisation specialising in vaccine development
- ChallengeConsolidation and relocation of laboratory activities in less space
- LocationNetherlands
- SolutionInvolvement of users, planning and conceptualising the layout to procuring and managing construction
The challenge
Our client is an experienced R&D organisation specialising in vaccine development. It wanted to consolidate and relocate pharmaceutical laboratory activities dispersed across four floors of a building. In the process, the desire was to maximise flexibility so the laboratories could adapt to changing requirements over coming years. A key challenge in the project scope was that the new space available was less than required.
The solution
Users placed centre stage to ensure design responds to their needs and processes
We explored working processes and user requirements through workshops to understand the flexibility users needed and gain a clear understanding of how teams worked in the research environment. Users were involved and updated throughout the process with models and visualisations to ensure maximum buy in for the user-centric layout. The end result incorporated service elements (including sockets and gas delivery) into movable hanging panels. It meant rooms could be used for more processes with benches and installations configured to meet needs. The design required 25% less space than had been identified in the initial programme of requirements.

What was special about this solution was that the flexibility we introduced resulted from communication with users to understand their processes.
The result
We managed the relocation project in its entirety, from planning and conceptualising the layout to procuring and managing construction without disturbing daily laboratory work. Taking care of the necessary permitting, and promoting safety as a key theme contributed to a smooth project. The resulting work environment is one where researchers can feel relaxed, trusting that it is clean and safe.




