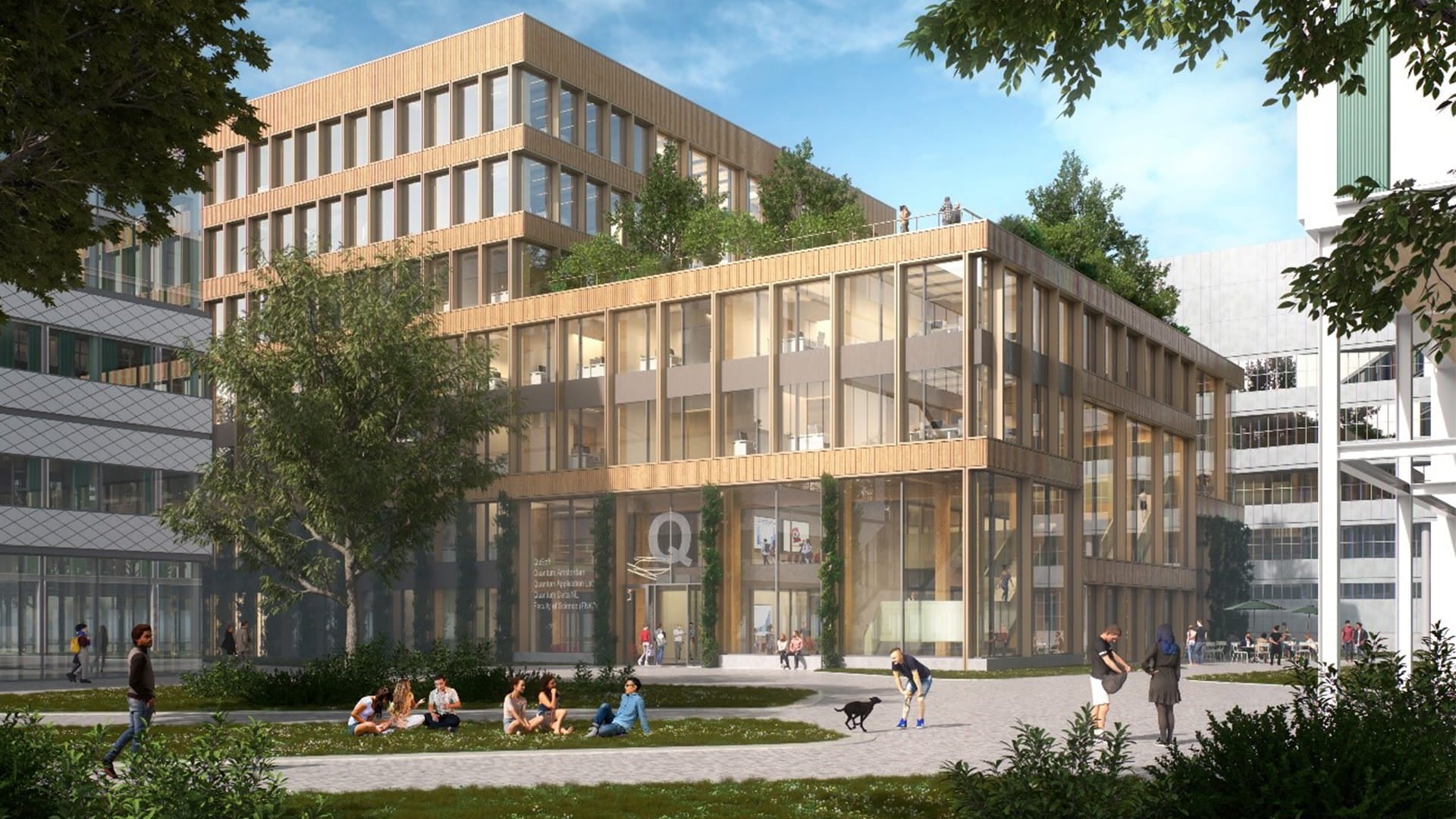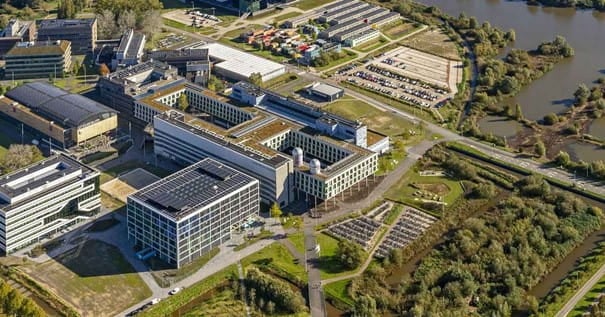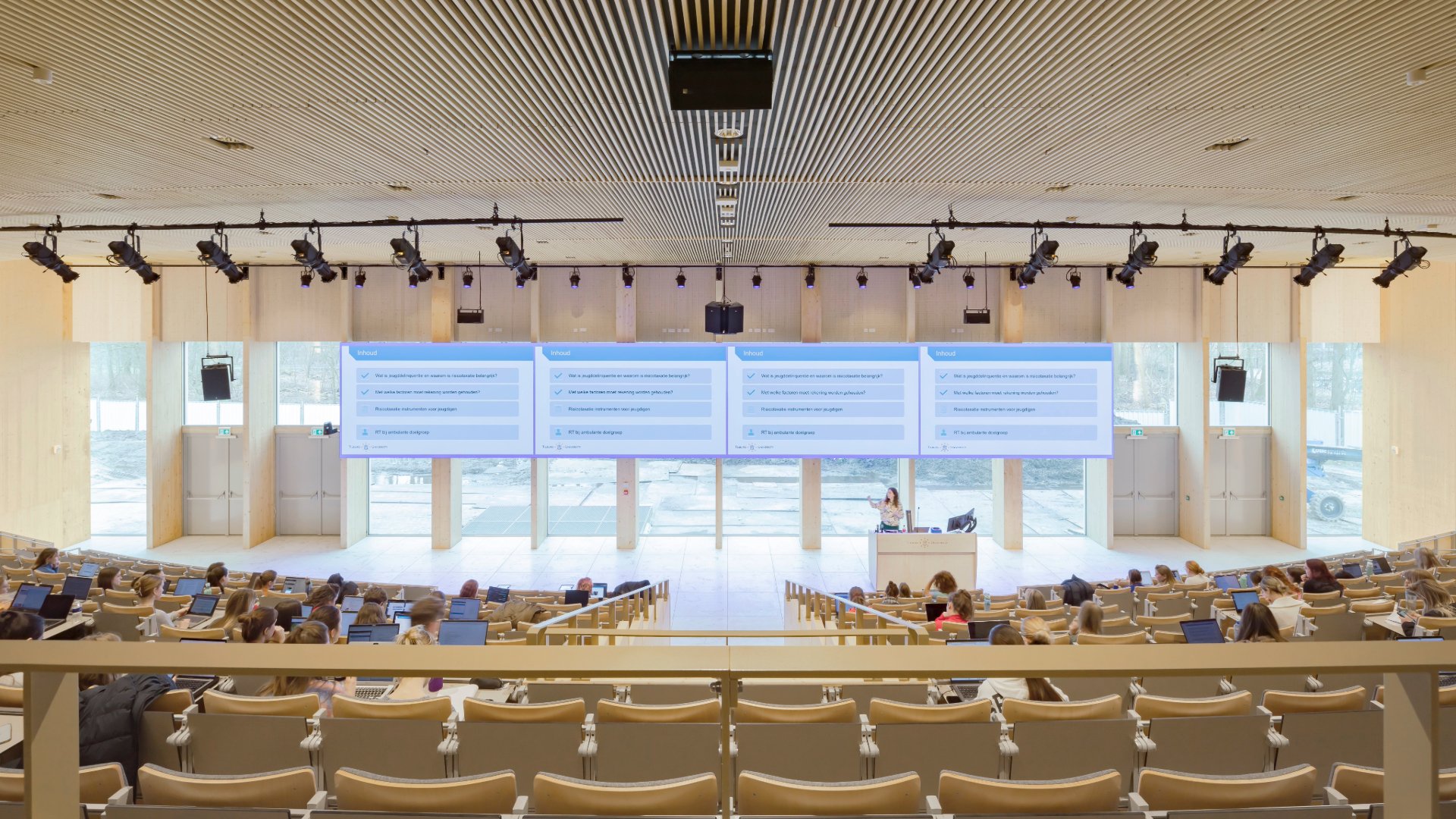UvA establishes new lab through clever grid congestion strategy

The new LabQ, Copyright: University of Amsterdam
Project facts
- ClientUniversity of Amsterdam (UvA)
- ChallengeFree up enough power from existing campus buildings to provide a heavy-duty grid connection for the new LabQ, and to comply with laws and regulations.
- DateJune 2024 - March 2025
- SolutionHaskoning updated the existing roadmap to comply with all relevant laws and regulations. We then proposed a series of measures to reduce the load on the grid and make the best use of the available power. As a result, the UvA will be able to realise its new quantum laboratory (LabQ) without any additional load on the grid.
- LocationAmsterdam Science Park, the Netherlands

A vibrant and energetic campus
With four campuses, the UvA has an impressive range of teaching and research facilities. The Amsterdam Science Park is home to the Faculty of Natural Sciences, Mathematics and Informatics (FNWI), one of the largest science faculties in the Netherlands. Approximately 25% of the 75,000m2 gross floor area is devoted to research laboratories, where countless scientific experiments are carried out every day. To support all these activities and building processes, more than 50,000 GJ of electricity are consumed annually, which is equivalent to about 4,000 natural gas-free households.
Strategic planning for energy supply
To this impressive campus, the UvA wants to add a quantum laboratory to promote the development of quantum applications. It will house complex, large-scale calculations and innovative research. To build LabQ in the Amsterdam Science Park, the UvA needed 700kW of power, which could not be provided by the overburdened grid. The UvA therefore asked us to explore the possibilities.
In our previous collaboration with the UvA, we used our FastLane tooling to create a real estate sustainability plan for the more than 40 buildings. Now all the data collected and plans created have come in handy.
By looking at contracted and purchased electricity, and how much electricity reduction could be made, we were able to offer a solution that allowed the UvA to comply with laws and regulations on the one hand, and free up enough electricity for the new Quantum Lab on the other.
Despite the challenges of grid congestion, the UvA intends to try to stay on course in its stated ambition. Accelerating savings with a small battery to go all-electric is then the right choice.
Freeing up energy for the new lab
First, we mapped the energy structure of the various buildings on the FNWI campus. By taking energy measurements, we were able to determine the total peak load of the building and user installations, and gain insight into the relationship between the power installed in the building and the power actually consumed. For the building installations, this included lighting, fans, chillers, pumps, compressed air and kitchen equipment. For user equipment, this included laboratory equipment, climate chambers, freezers and computers.
We then used assumptions to determine the maximum expected simultaneous power consumption. This allowed us to identify targeted measures, some of which overlapped with existing commitments from the EML, the EED audit and the Research Commitment. Examples of proposed measures include replacing fluorescent lighting in buildings and greenhouses with LED lighting, replacing indirectly driven fans with directly driven fans, and switching off unused transformer capacity.
In the case of user equipment, the scope for savings was more limited due to the low concurrency and complexity of processes in the building. Therefore, we focused mainly on replacing old freezers and adjusting the temperature in the freezers (-70°C instead of -80°C).

The challenges of the energy transition are becoming increasingly complex and holistic. It is necessary to move between buildings and territories to achieve practical results.
New LabQ possible within existing contract power
The proposed measures will save 600 kW over time. Not all of this will be achieved before LabQ is completed, as the building will need to remain in operation. The reduction that can be achieved before 2027 will make it possible to install a much smaller battery. The measurements also provided insight into the actual energy requirements of the laboratories in the buildings studied, which turned out to be much lower than originally designed. This also provides opportunities for the new LabQ. With this knowledge, the designers can reconsider the required connection power for LabQ.
Our combined approach to legislation and grid congestion ensures that the UvA meets both current and future requirements. We determine how much power can be released in the short term, while complying with all relevant legislation and regulations. The result is a quick and effective plan that keeps the organisation running in the midst of grid congestion.
Want to know what we can do for your organisation or how we can help you with future-proof and adaptive buildings to meet tomorrow’s needs? Get in touch with us.


